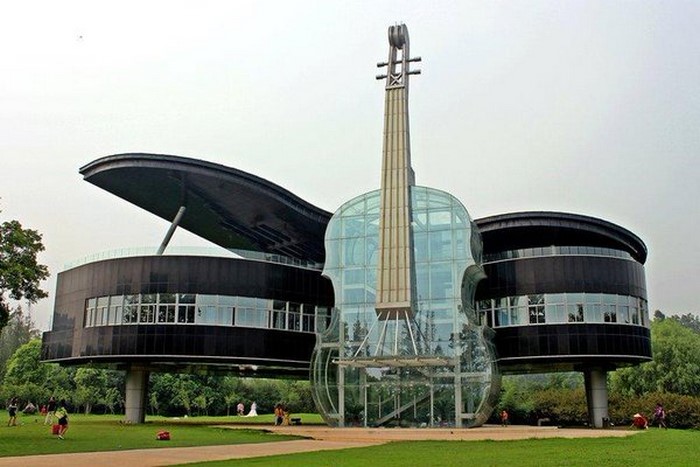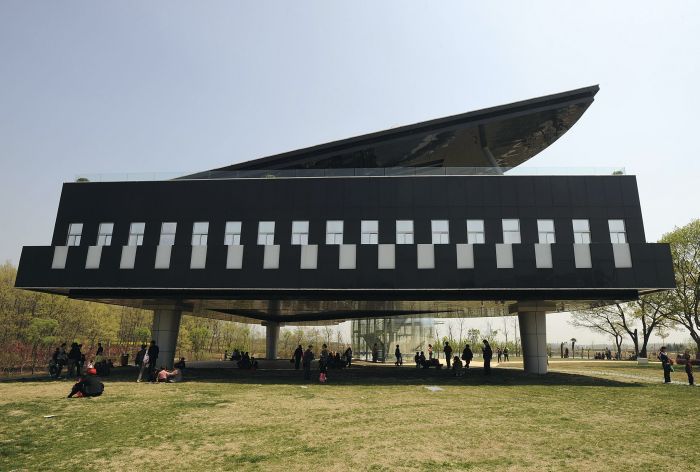Piano Building
[edit] 
Located in the Shannan district in Huainan City, China, this glazed building in the form of a violin leaning against a piano was completed in 2007.
Designed by architectural students from the Hefei University of Technology, the building is built at a scale of 50:1, and serves as a showroom for exhibiting development plans.
The transparent violin is made from clear glass panels and contains escalators and a staircase for the main piano building which accommodates two concert halls.
The piano structure is built on three concrete legs and is made from hundreds of black glass panels interspersed with clear and white glass to represent piano keys. A roof terrace is sheltered beneath a canopy shaped like the propped-open lid of a piano.
The construction of the Huainan Piano Building was not cheap, with the total cost estimated to be around $35 million. This high cost can be attributed to the building's unique design and the use of advanced construction techniques.
Despite the high cost of construction, the Huainan Piano Building has proven to be a worthwhile investment for the city of Huainan. The building has become a major tourist attraction, drawing visitors from all over the world to admire its unique design and architecture. The building has also been used as a venue for events, such as concerts and exhibitions, further adding to its popularity and value. It has been called ‘the most romantic building in China’ as newly-weds come to have their photograph taken in front of it.
[edit] Related articles on Designing Buildings
- Auditorio de Tenerife.
- Big Duck.
- Building of the week series.
- Elbphilharmonie Hamburg.
- Fish Building, India.
- Haines Shoe House.
- ING House.
- Kunsthaus Graz.
- Lotus Temple.
- Lucy the elephant.
- Mimetic architecture.
- Teapot building.
- The Big Basket.
- Unusual building design of the week.
- Walt Disney Concert Hall.
Featured articles and news
Building Safety recap January, 2026
What we missed at the end of last year, and at the start of this...
National Apprenticeship Week 2026, 9-15 Feb
Shining a light on the positive impacts for businesses, their apprentices and the wider economy alike.
Applications and benefits of acoustic flooring
From commercial to retail.
From solid to sprung and ribbed to raised.
Strengthening industry collaboration in Hong Kong
Hong Kong Institute of Construction and The Chartered Institute of Building sign Memorandum of Understanding.
A detailed description fron the experts at Cornish Lime.
IHBC planning for growth with corporate plan development
Grow with the Institute by volunteering and CP25 consultation.
Connecting ambition and action for designers and specifiers.
Electrical skills gap deepens as apprenticeship starts fall despite surging demand says ECA.
Built environment bodies deepen joint action on EDI
B.E.Inclusive initiative agree next phase of joint equity, diversity and inclusion (EDI) action plan.
Recognising culture as key to sustainable economic growth
Creative UK Provocation paper: Culture as Growth Infrastructure.
Futurebuild and UK Construction Week London Unite
Creating the UK’s Built Environment Super Event and over 25 other key partnerships.
Welsh and Scottish 2026 elections
Manifestos for the built environment for upcoming same May day elections.
Advancing BIM education with a competency framework
“We don’t need people who can just draw in 3D. We need people who can think in data.”
Guidance notes to prepare for April ERA changes
From the Electrical Contractors' Association Employee Relations team.
Significant changes to be seen from the new ERA in 2026 and 2027, starting on 6 April 2026.
First aid in the modern workplace with St John Ambulance.
Solar panels, pitched roofs and risk of fire spread
60% increase in solar panel fires prompts tests and installation warnings.
Modernising heat networks with Heat interface unit
Why HIUs hold the key to efficiency upgrades.

























